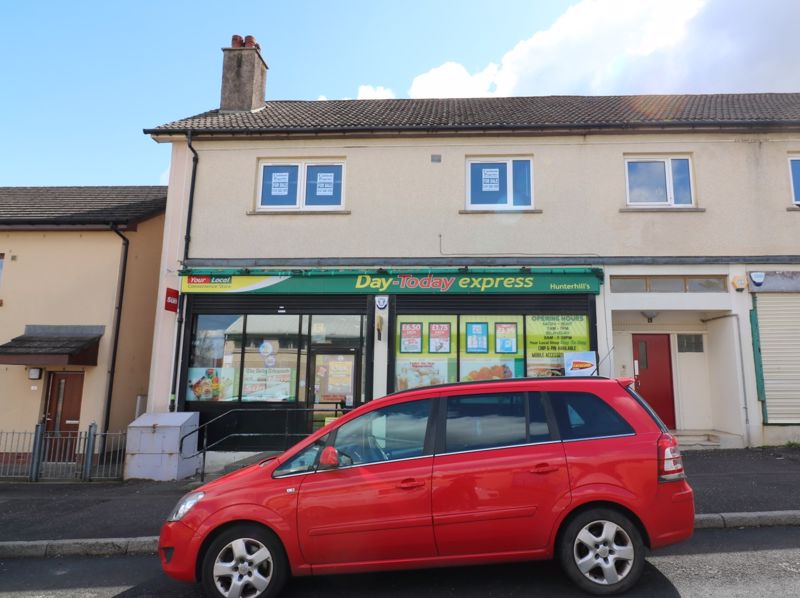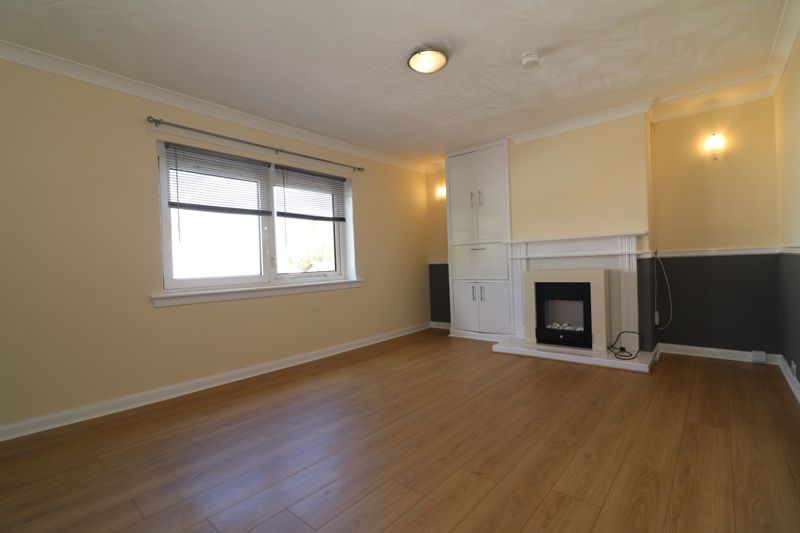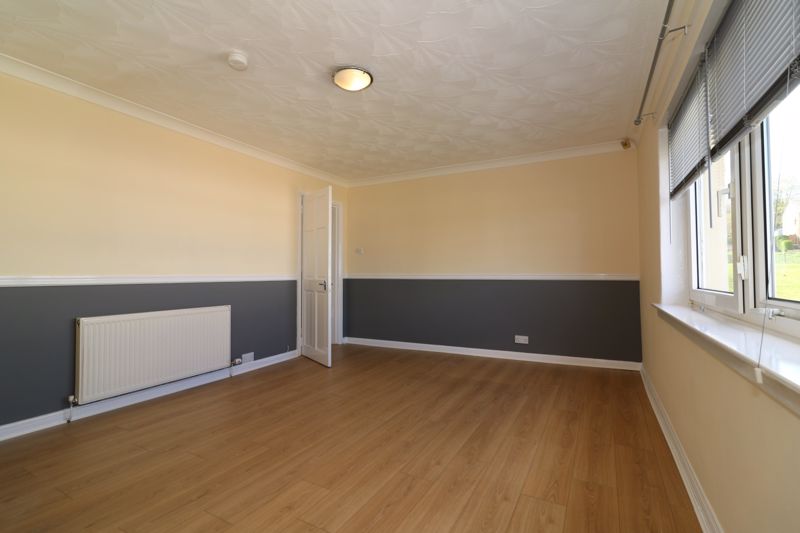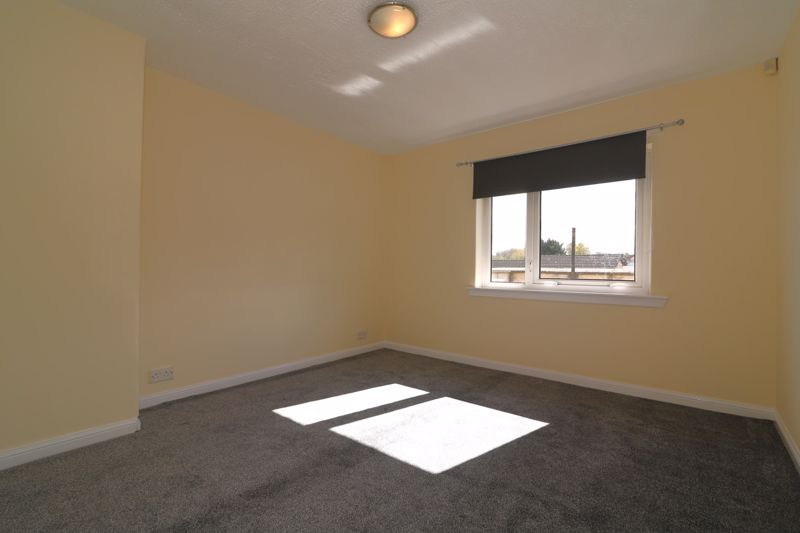Blackford Road Flat 1/1, Paisley
Offers Over £58,000
Please enter your starting address in the form input below. Please refresh the page if trying an alernate address.
- UPPER FLOOR FLAT
- GOOD ORDER INTERNALLY
- GAS CENTRAL HEATING
- DOUBLE GLAZING
- REAR ROOF TERRACE
- FLOORED LOFT SPACE
- 2 DOUBLE BEDROOMS
- SECURE DOOR ENTRY
- CLOSE TO ALL LOCAL AMENITIES
- LOCAL SCHOOLS NEARBY
- GOOD TRANSPORT LINKS
- ON STREET PARKING
This two bedroom upper floor flat is situated in the Hunterhill area of Paisley just off Barrhead Road. The flat is in good order internally having been freshly decorated, and benefits from 2 double bedrooms, loft space, gas central heating and double glazing. Parking is on street. Roof terrace with drying area. Situated close to a range of amenities and public transport links within easy reach. Ideal first time purchase or buy to let property.
Lounge
16' 0'' x 12' 0'' (4.88m x 3.67m)
Good sized lounge has windows over the front of property. Oak veneer laminate flooring. Feature fireplace with inset electric fire. Attractive wall lights. Fresh decor.
Kitchen
9' 11'' x 8' 5'' (3.02m x 2.57m)
Fitted kitchen has ample wall and base storage units, splashback wall tiling and dark grey work surfaces. ntegrated ceramic hob, electric fan oven and overhead cooker hood. Fridge/Freezer and washing machine. Alpha boiler. Dark grey woodstain effect vinyl flooring.
Entrance Hallway
16' 9'' x 8' 2'' (5.11m x 2.48m)
Bright, spacious entrance hallway give access to all rooms. Oak veneer laminate flooring. Fresh decor throughout the flat. Access to loft.
Bedroom 1
10' 0'' x 9' 8'' (3.05m x 2.95m)
Double bedroom with views to the front. Dark grey carpet. Storage cupboard / wardrobe full length of one wall accessed via mirrored sliding doors.
Bedroom 2
12' 8'' x 11' 3'' (3.87m x 3.43m)
Second bedroom faces to the rear of property. Dark grey carpet. Shelved storage cupboard.
Bathroom
6' 3'' x 5' 11'' (1.90m x 1.81m)
Three piece suite with overhead electric shower unit. Shower curtain and rail. White wall tiling surrounding bath and shower area. Light grey woodstain effect flooring. Rear frosted glass window.
Loft
Accessed via aluminium pull down ladder, the loft has floor tile carpets, velux window, phone point and sockets. Inset lighting. Storage cupboard.
Roof Terrace
Roof terrace has secure access from top landing. Drying Area.
Paisley PA2 7EP


























We provide a bespoke personal service to you